The Block at Montrose - Apartment Living in Houston, TX
About
Office Hours
Monday through Friday: 9:00 AM to 6:00 PM. Saturday: 10:00 AM to 3:00 PM. Sunday: By Appointment Only.
The serene and conventional community of The Block at Montrose is located close to the heart of Houston, Texas. We are near Interstate 69 and Interstate 45, making it easy for residents to get around the city. There are plenty of excellent restaurants, exciting entertainment attractions, and fabulous shopping to discover around our comfortable community. The Block at Montrose invites you to come and experience the perfect mix of cozy small-town and busy city living.
The Block at Montrose is proud to offer a variety of one, two, and three bedroom apartments for rent that are sure to fit your needs. Amenities feature a dishwasher, hardwood flooring, air conditioning, and large closets for the style of living you've been searching for. Select homes feature renovated interiors and washer and dryer connections to make everyday chores easy. Come and explore all the options we have to give you that at-home feeling.
Experience the best apartment home living in Houston, TX. The Block at Montrose offers reserved parking for residents. Chores are a breeze with the laundry facility, and rest assured with our courtesy patrol and gated access. Residents also enjoy a cool and refreshing dip in our shimmering swimming pool. Contact our friendly and dedicated management team to schedule a tour today and see what makes our community so inviting.
Specials
Furnished Apartments Available!!
Valid 2024-10-01 to 2025-12-31

Fully furnished and all bills paid apartments available starting at $2299😍. Call 713-344-0706 to get more information or click on show availability to view units.
Floor Plans
1 Bedroom Floor Plan
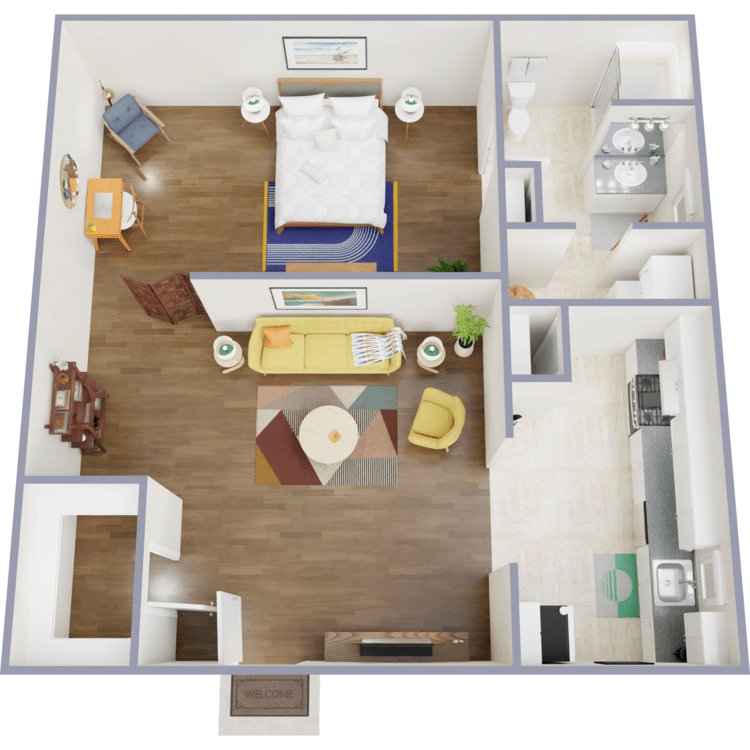
A1
Details
- Beds: 1 Bedroom
- Baths: 1
- Square Feet: 500
- Rent: Call for details.
- Deposit: Call for details.
Floor Plan Amenities
- Air Conditioning
- Cable Ready
- Ceiling Fans
- Dishwasher
- Hardwood Floors
- Large Closets
- Renovated Interiors Available
- Washer and Dryer Connections
* In Select Apartment Homes
Floor Plan Photos
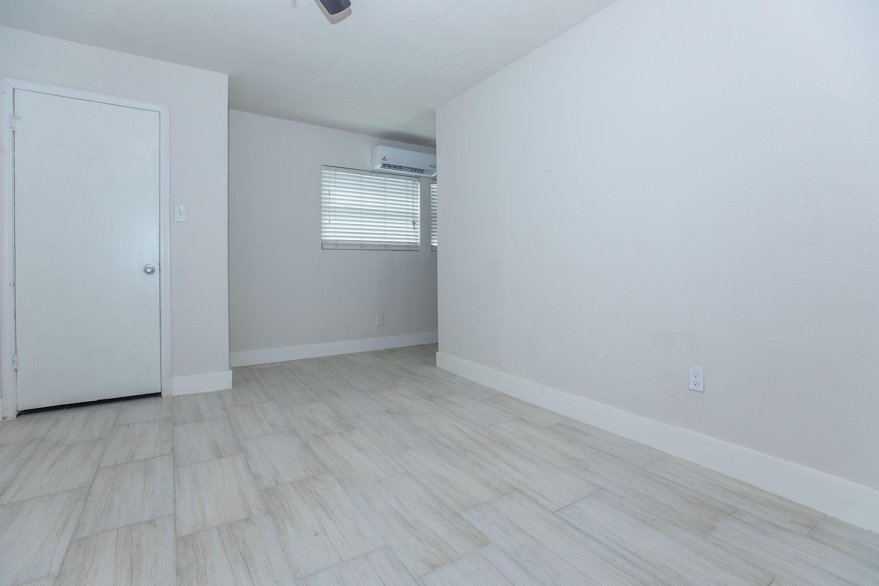
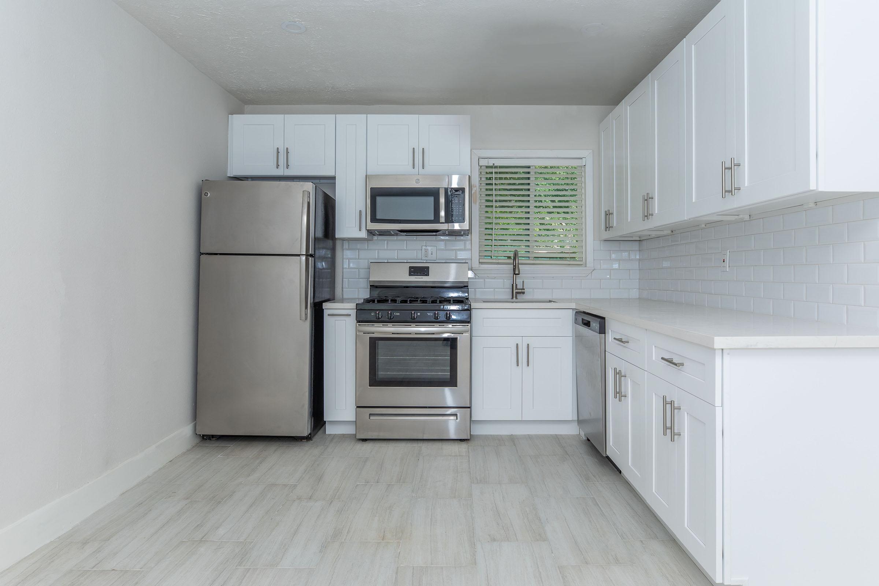
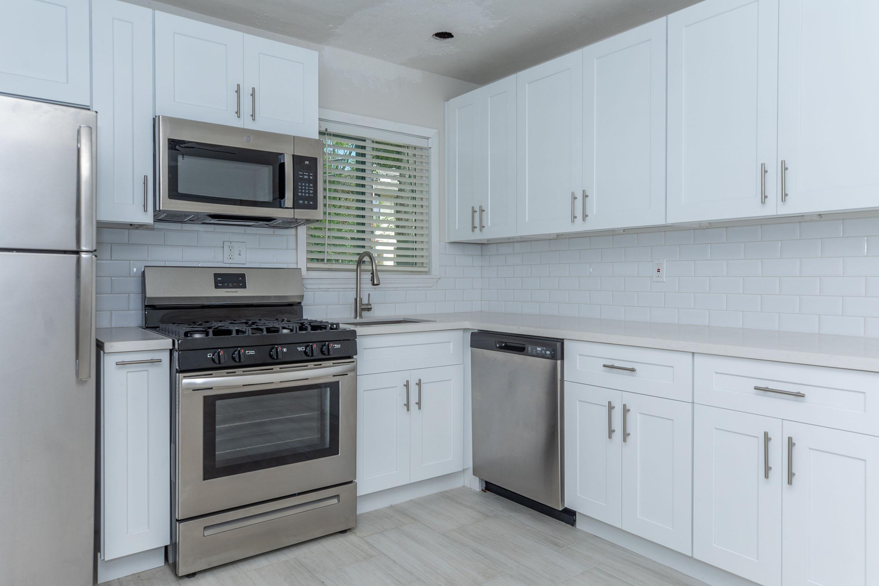
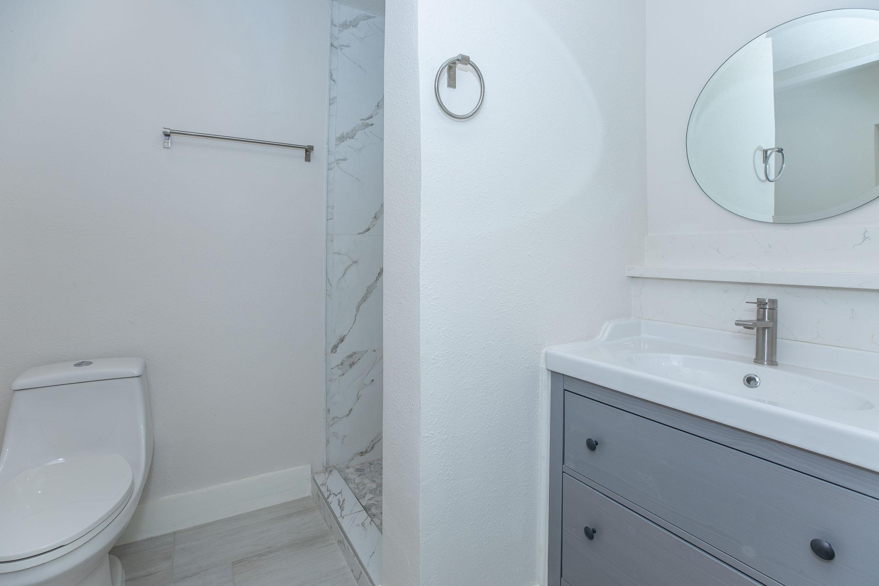
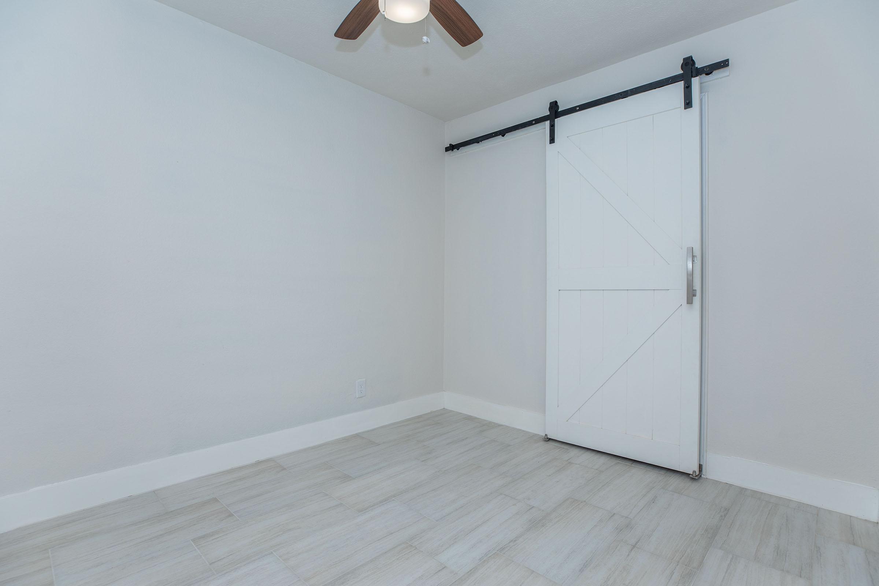
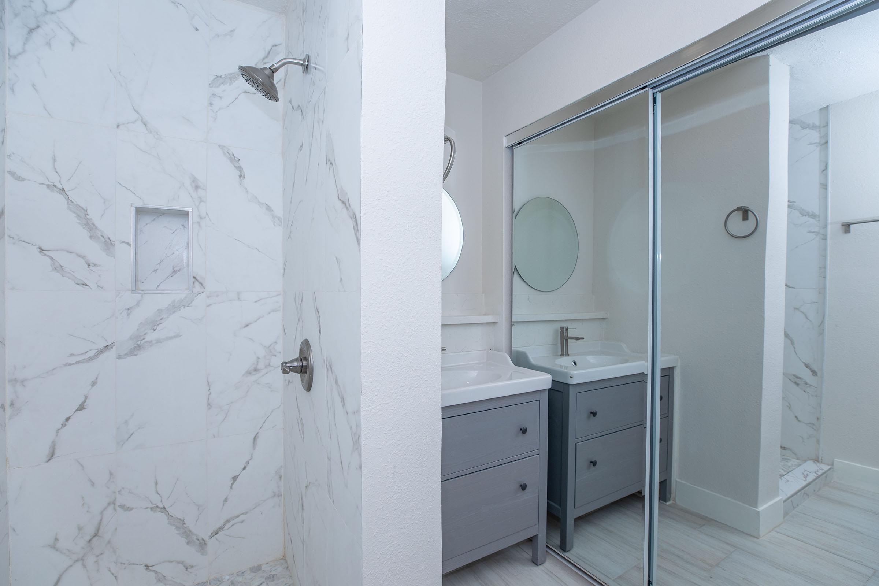
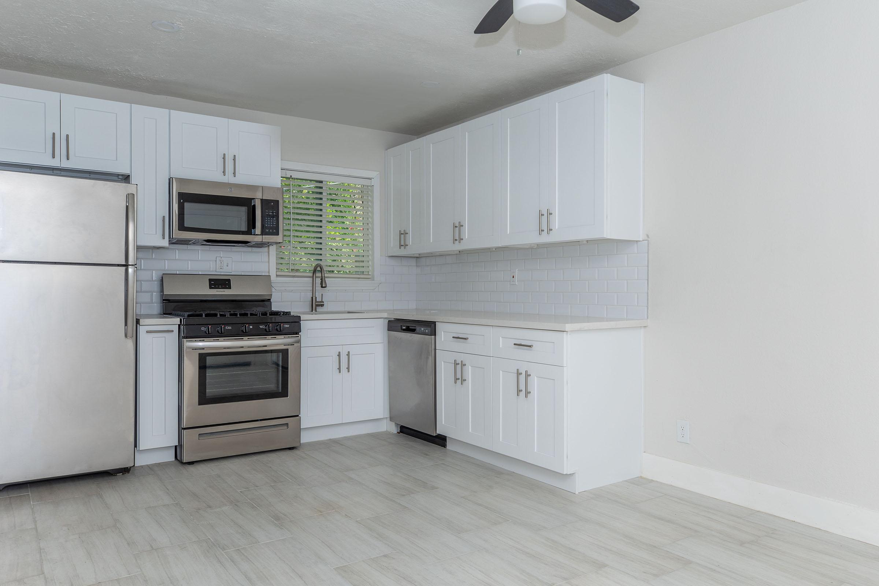
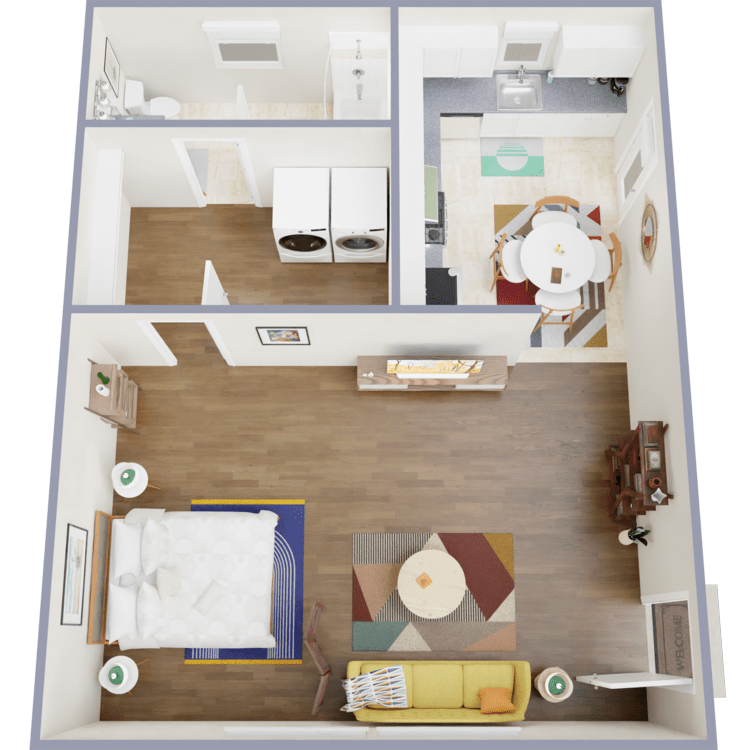
S1
Details
- Beds: 1 Bedroom
- Baths: 1
- Square Feet: 600
- Rent: Call for details.
- Deposit: Call for details.
Floor Plan Amenities
- Air Conditioning
- Cable Ready
- Ceiling Fans
- Dishwasher
- Hardwood Floors
- Large Closets
- Renovated Interiors Available
- Washer and Dryer Connections
* In Select Apartment Homes
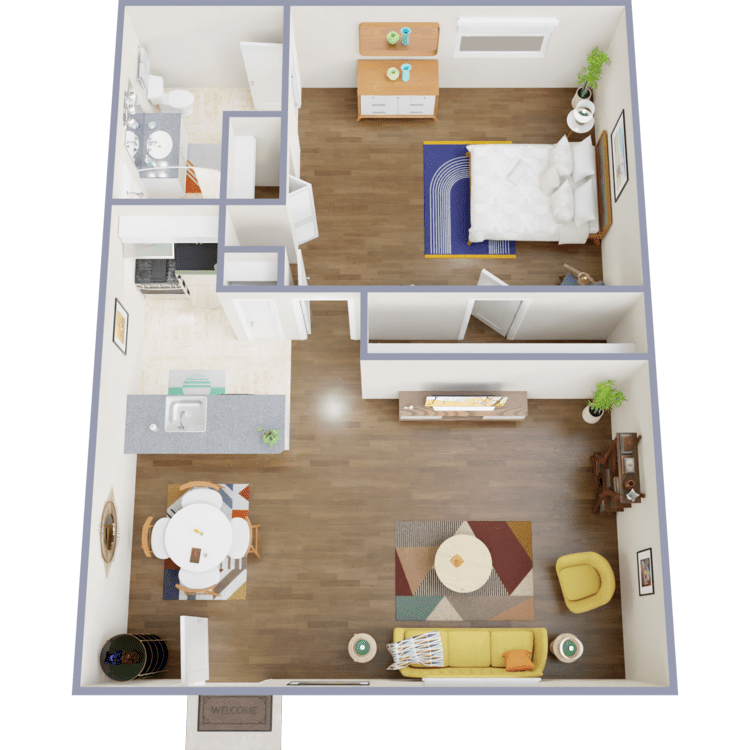
A2
Details
- Beds: 1 Bedroom
- Baths: 1
- Square Feet: 625
- Rent: Call for details.
- Deposit: Call for details.
Floor Plan Amenities
- Air Conditioning
- Cable Ready
- Ceiling Fans
- Dishwasher
- Hardwood Floors
- Large Closets
- Renovated Interiors Available
- Washer and Dryer Connections
* In Select Apartment Homes
Floor Plan Photos
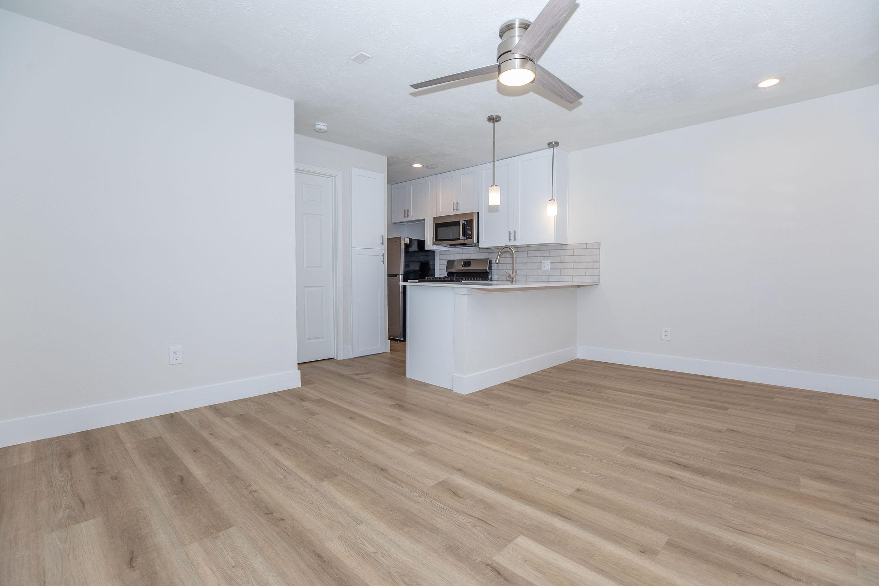
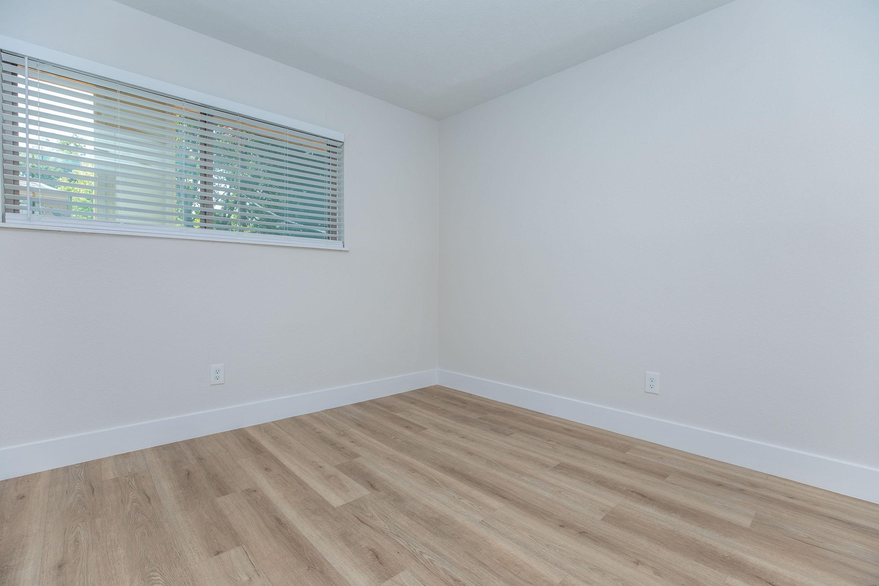
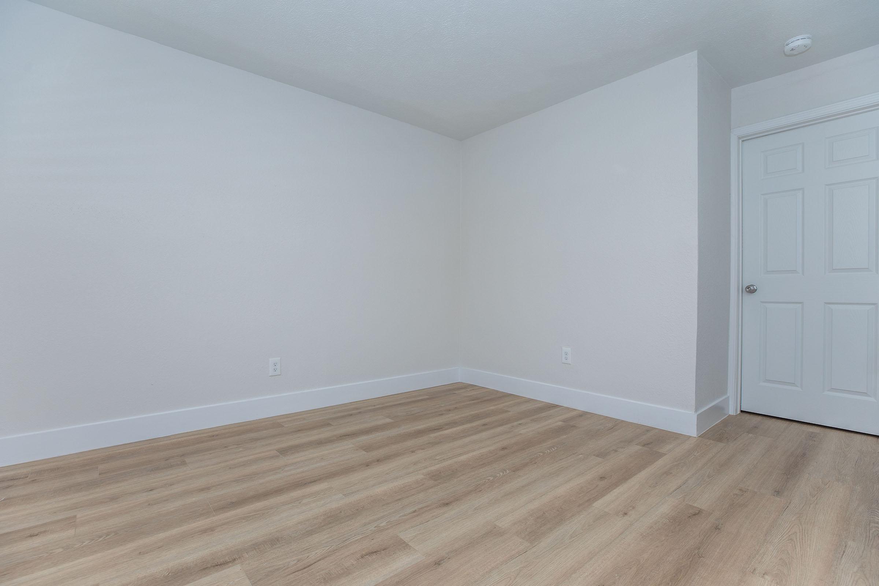
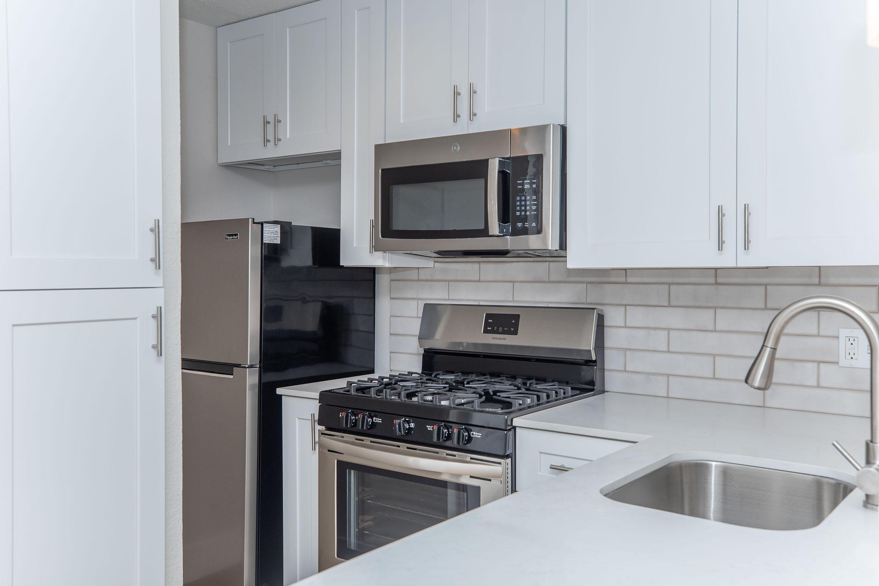
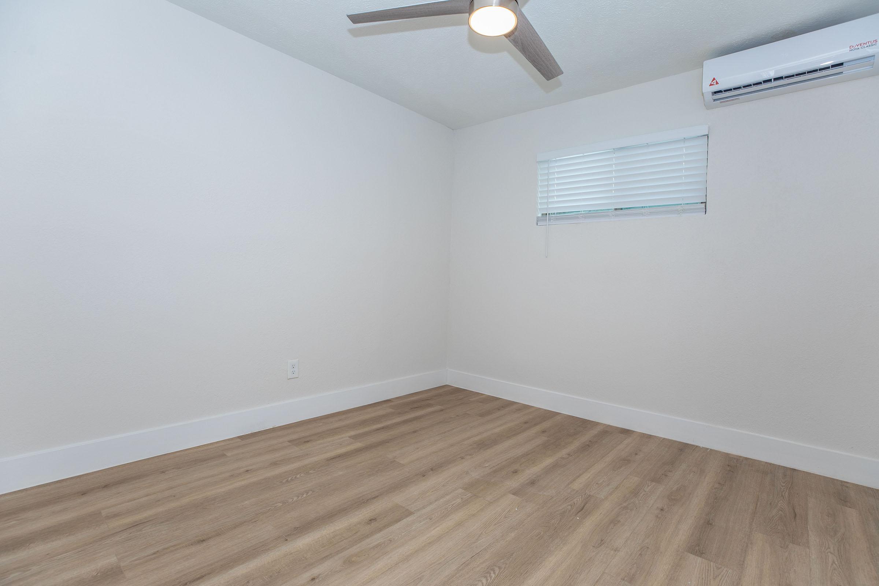
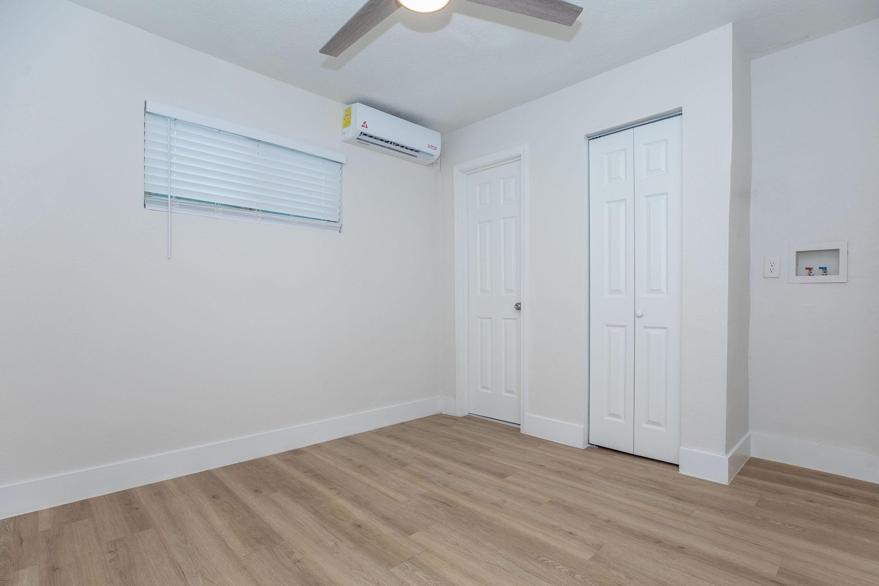
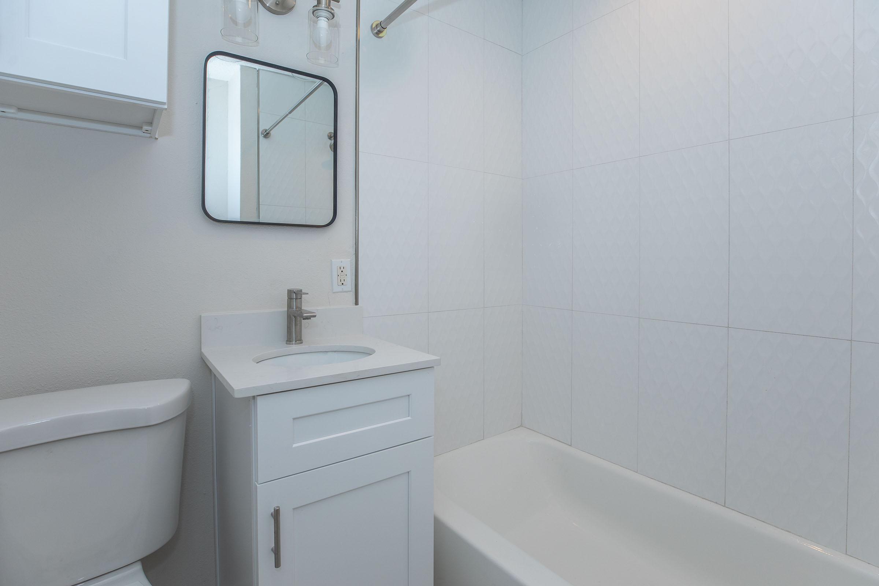
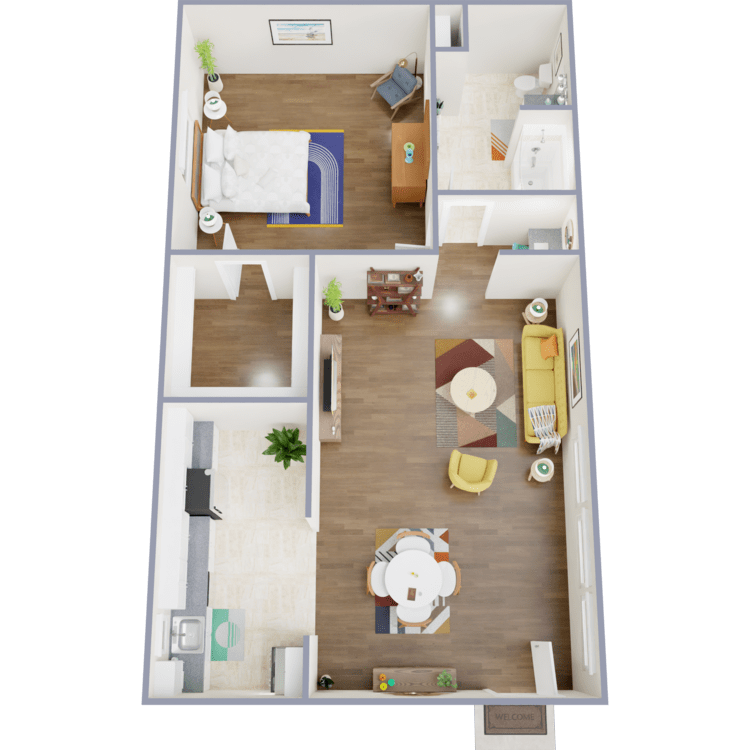
A3
Details
- Beds: 1 Bedroom
- Baths: 1
- Square Feet: 650
- Rent: Call for details.
- Deposit: Call for details.
Floor Plan Amenities
- Air Conditioning
- Cable Ready
- Ceiling Fans
- Dishwasher
- Hardwood Floors
- Large Closets
- Renovated Interiors Available
- Washer and Dryer Connections
* In Select Apartment Homes
Floor Plan Photos
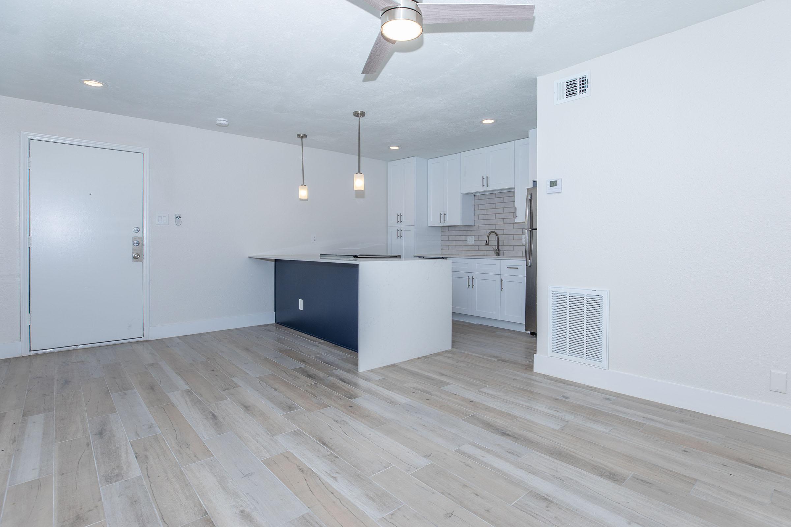
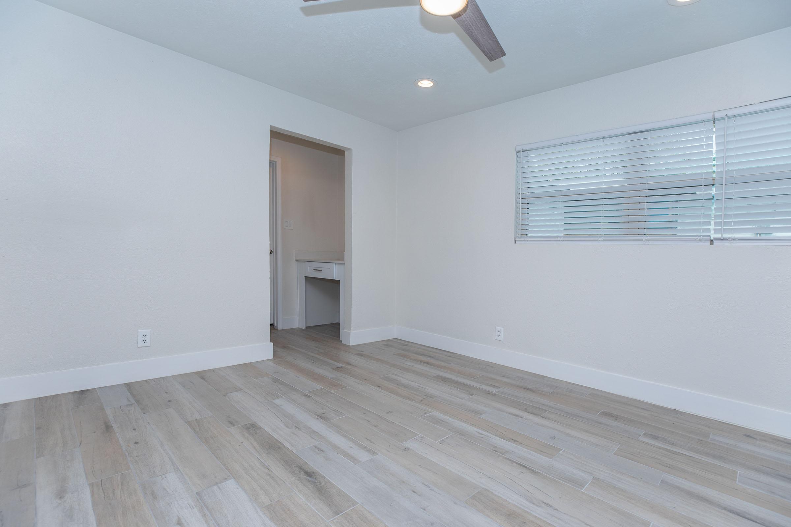
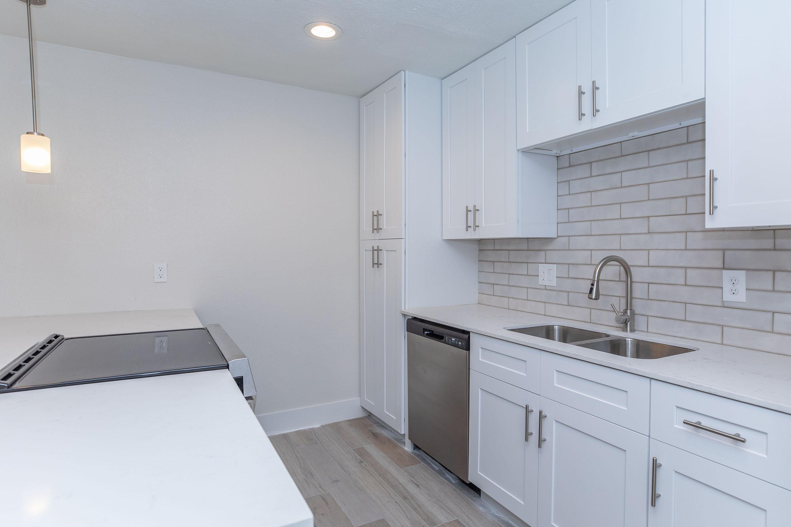
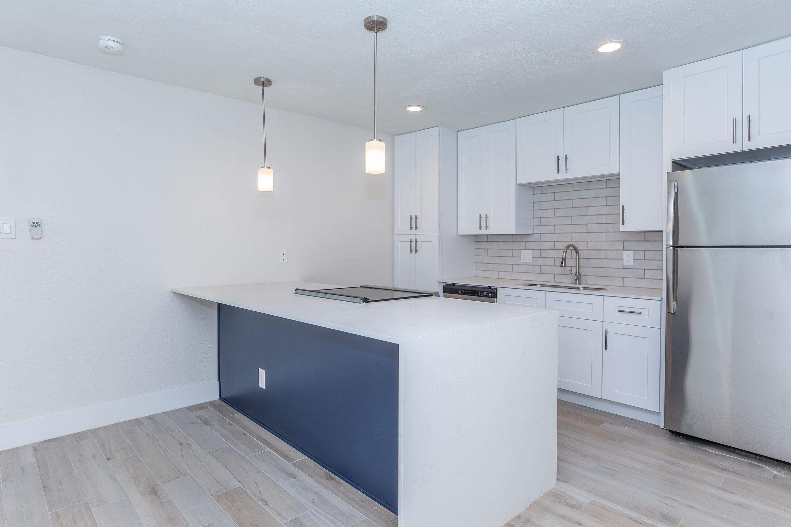
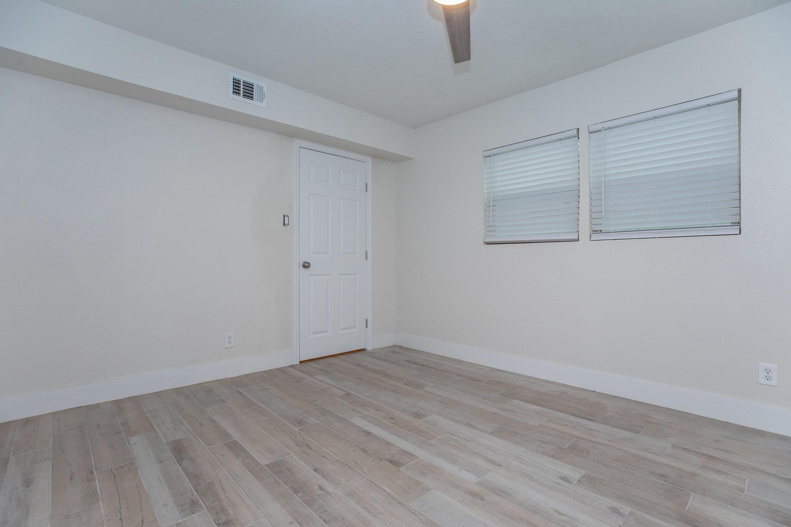
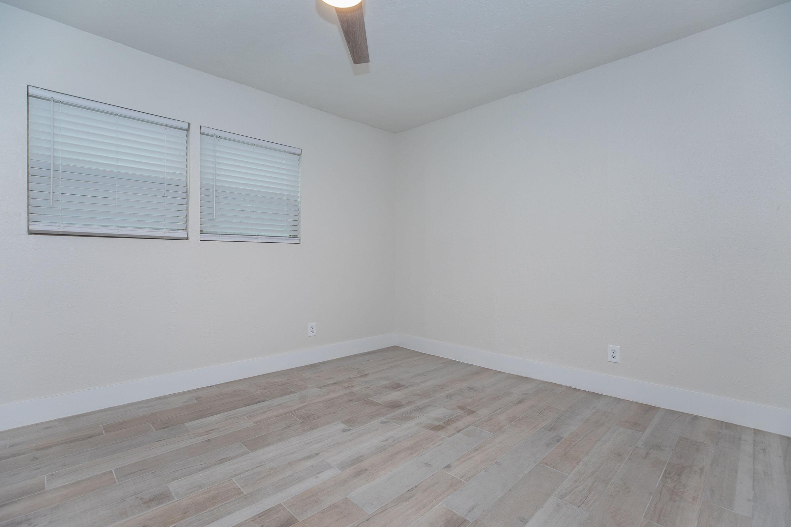
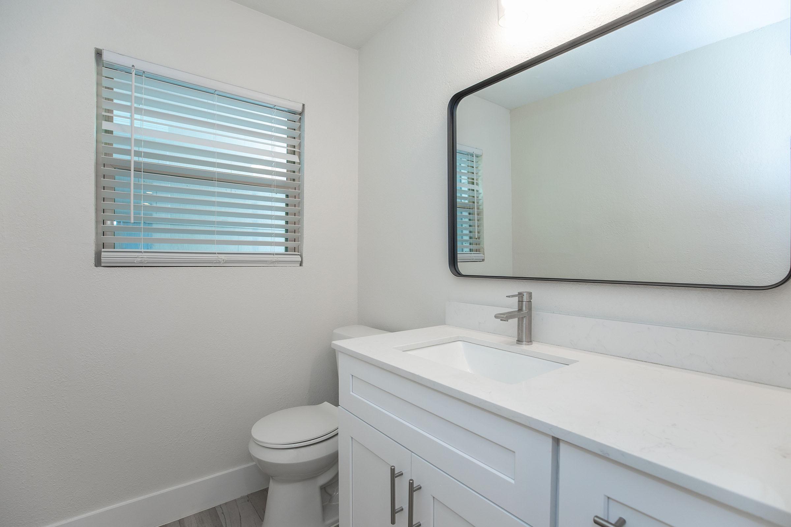
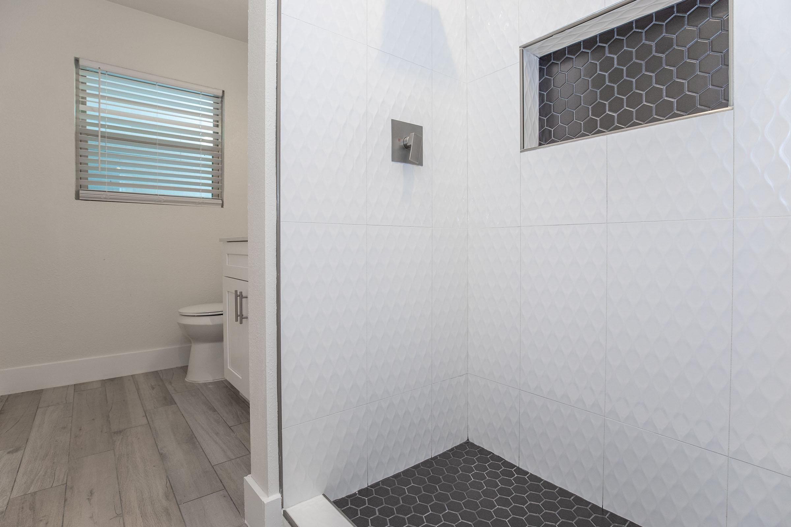
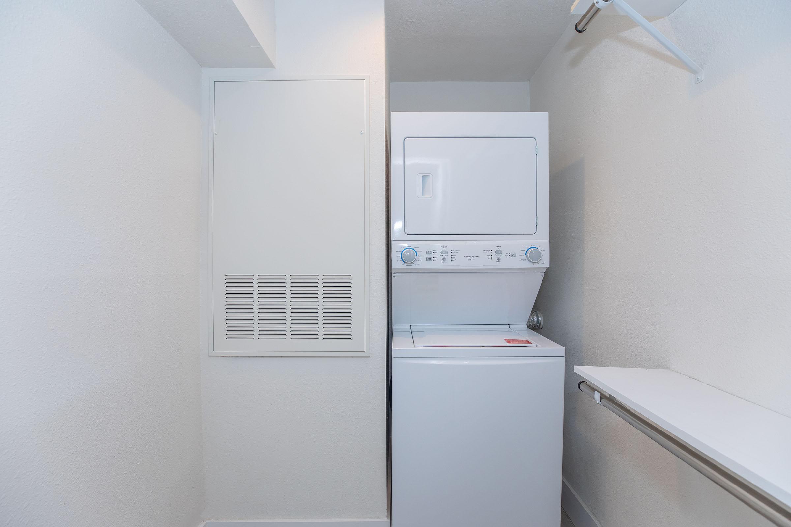
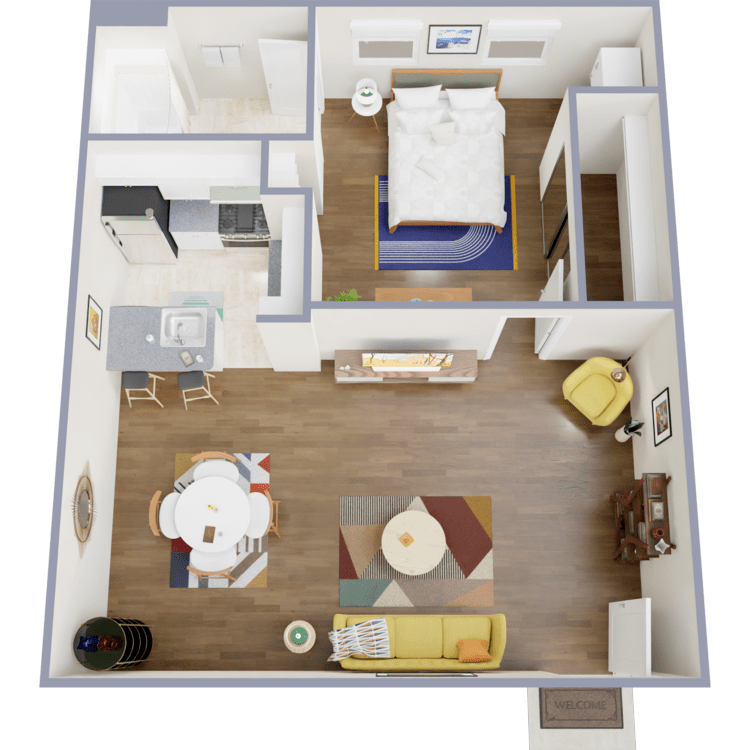
A4
Details
- Beds: 1 Bedroom
- Baths: 1
- Square Feet: 725
- Rent: 1149-1699 $1075
- Deposit: Call for details.
Floor Plan Amenities
- Cable Ready
- Ceiling Fans
- Dishwasher
- Hardwood Floors
- Large Closets
- Renovated Interiors Available
- Washer and Dryer Connections
- Gated Access
- Laundry Facilities
- Online Payment
- Security Cameras
- Corporate Housing Available
- Pet-Friendly
- Public Parks Nearby
- Resort Style Swimming Pool
- Air Conditioning
- Easy Access to Shopping
- Easy Access to Restaurant Row
- On-site Maintenance
* In Select Apartment Homes
Floor Plan Photos
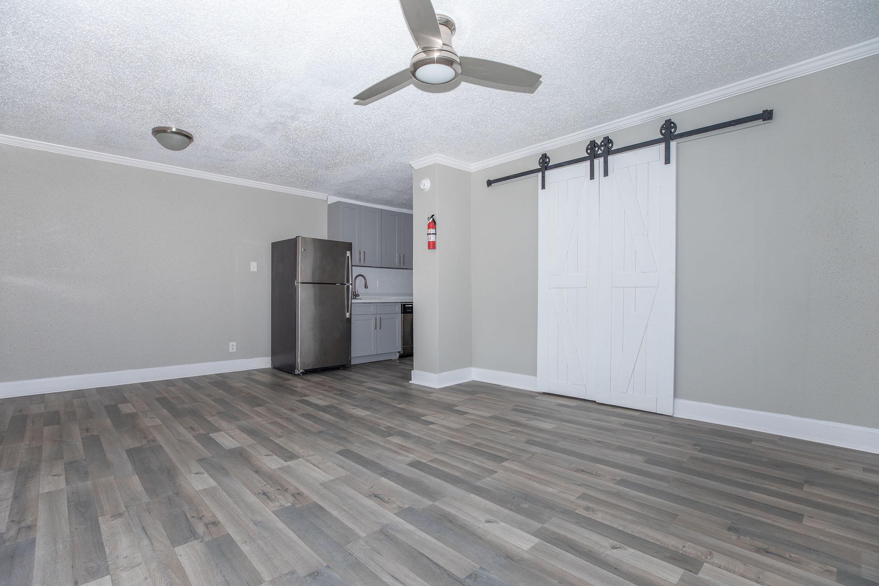
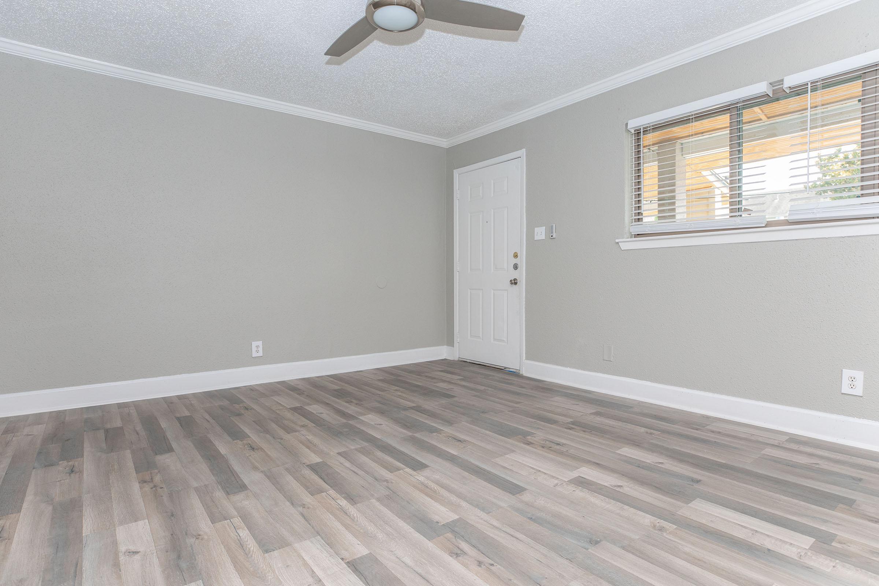
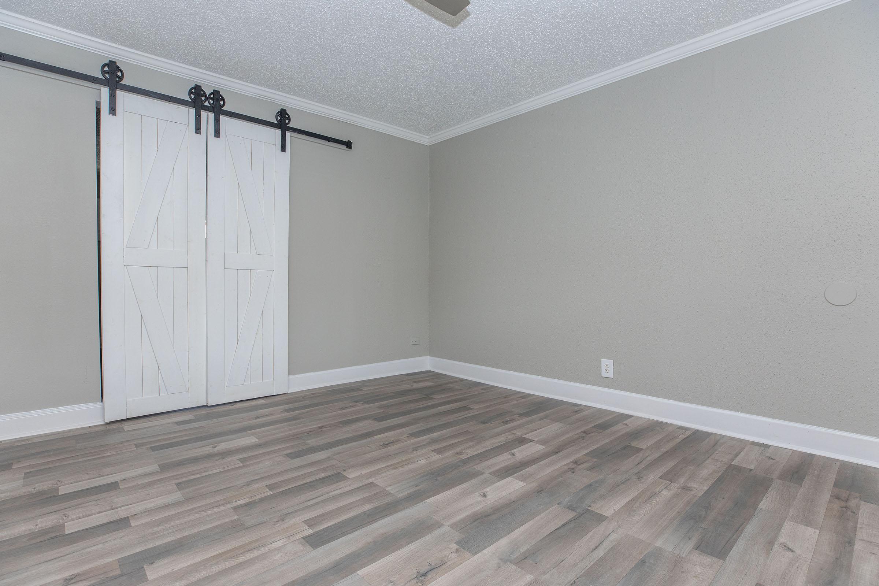
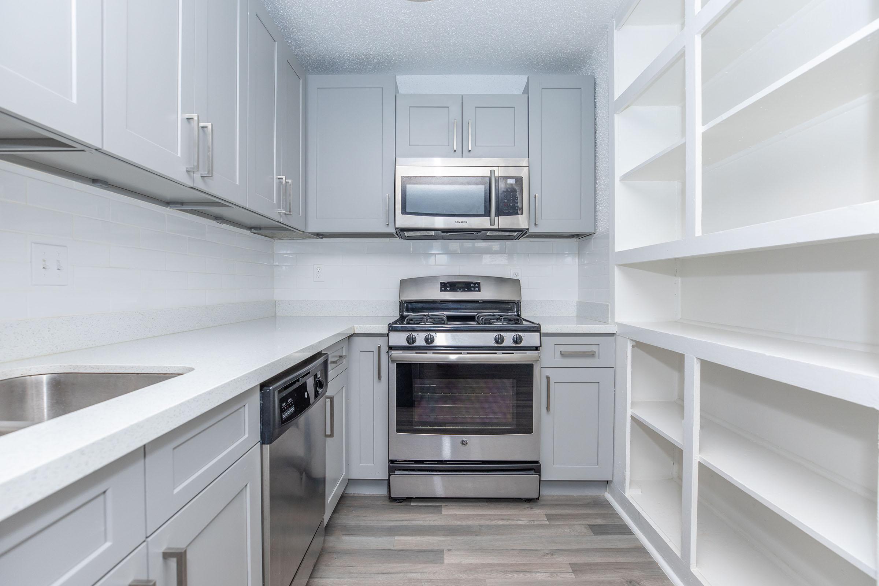
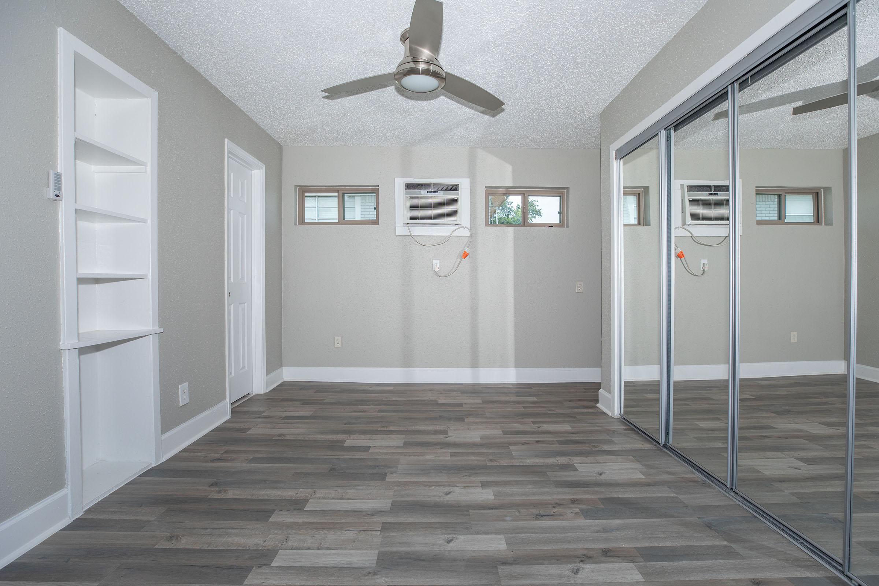
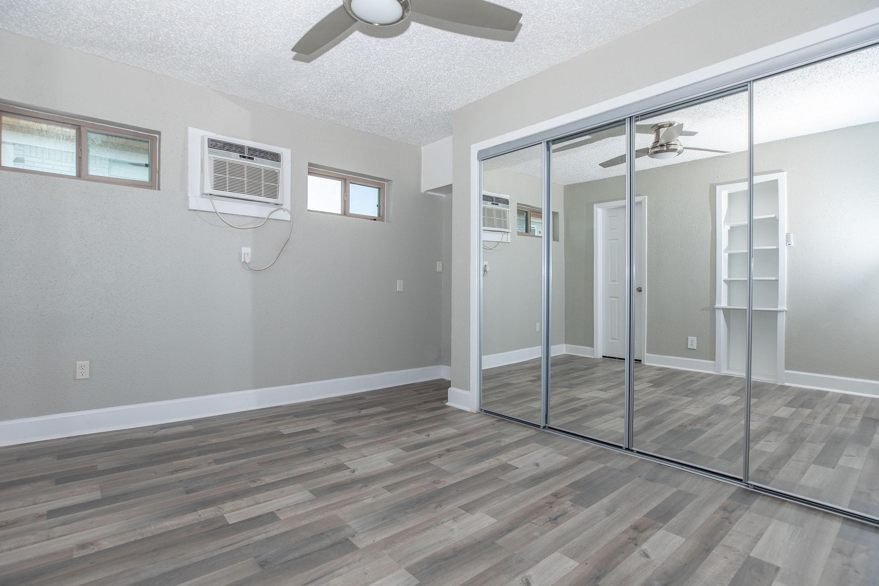
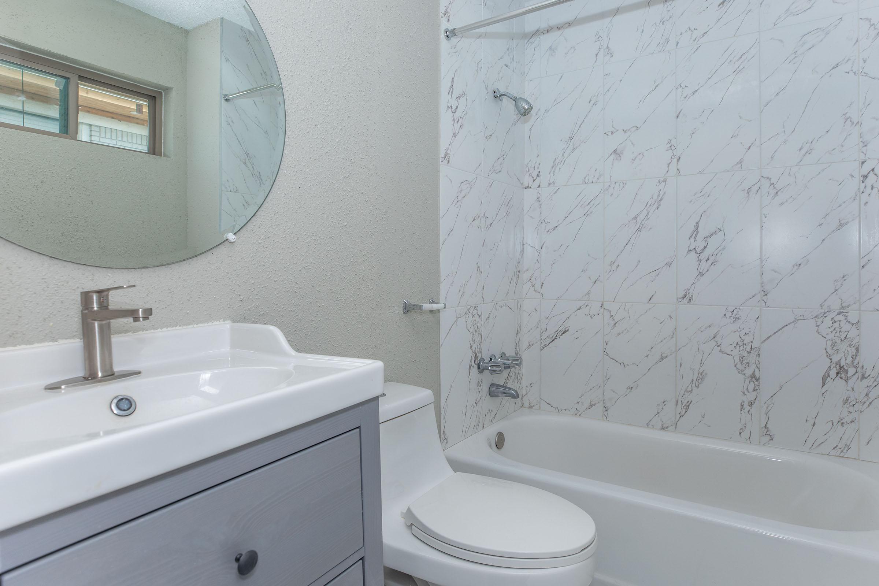
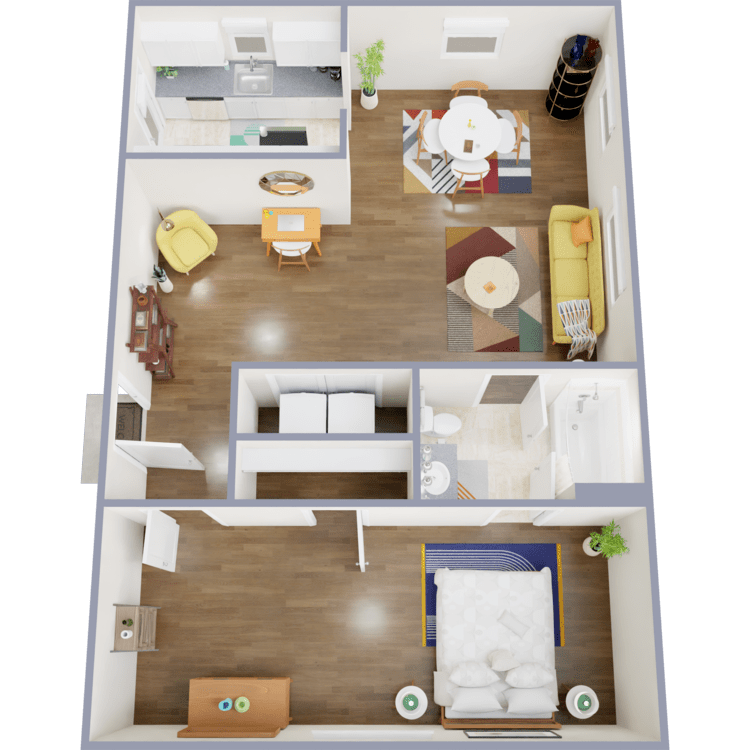
A5
Details
- Beds: 1 Bedroom
- Baths: 1
- Square Feet: 800
- Rent: Call for details.
- Deposit: Call for details.
Floor Plan Amenities
- Air Conditioning
- Cable Ready
- Ceiling Fans
- Dishwasher
- Hardwood Floors
- Large Closets
- Renovated Interiors Available
- Washer and Dryer Connections
* In Select Apartment Homes
Floor Plan Photos







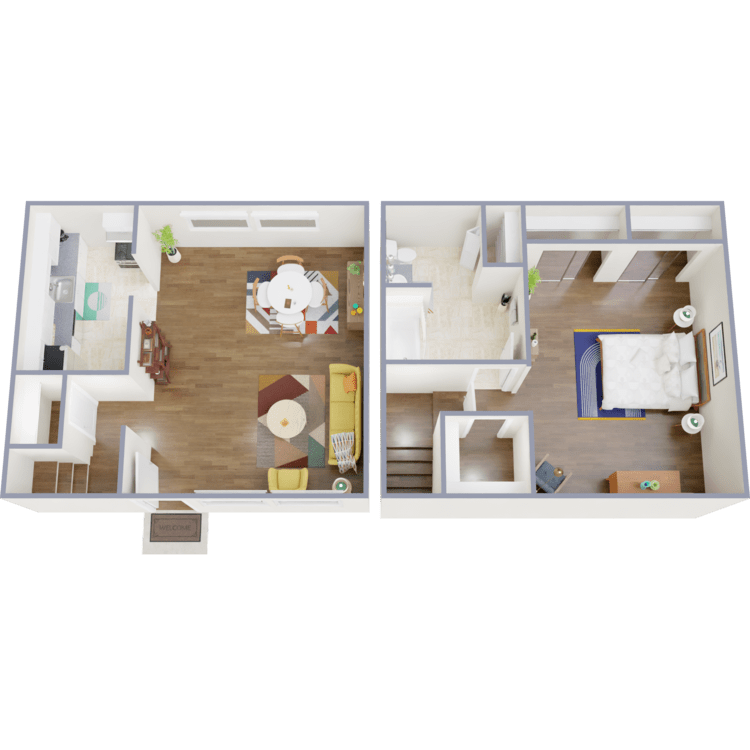
A6TH
Details
- Beds: 1 Bedroom
- Baths: 1
- Square Feet: 900
- Rent: Call for details.
- Deposit: Call for details.
Floor Plan Amenities
- Air Conditioning
- Cable Ready
- Ceiling Fans
- Dishwasher
- Hardwood Floors
- Large Closets
- Renovated Interiors Available
- Washer and Dryer Connections
* In Select Apartment Homes
2 Bedroom Floor Plan
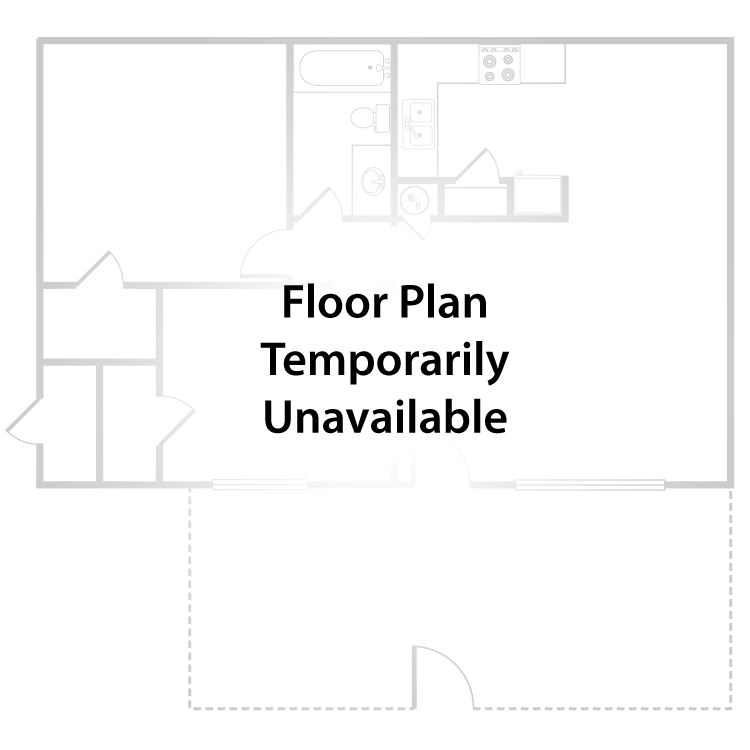
B1
Details
- Beds: 2 Bedrooms
- Baths: 2
- Square Feet: 1000
- Rent: Call for details.
- Deposit: $1800
Floor Plan Amenities
- Air Conditioning
- Washer and Dryer Connections
- Dishwasher
- Large Closets
- Ceiling Fans
- Renovated Interiors Available
- Cable Ready
- Gated Reserved Parking
- On-site Maintenance
- Pet-Friendly
- Online Payment
- Public Parks Nearby
- Security Cameras
- Gated Access
* In Select Apartment Homes
3 Bedroom Floor Plan
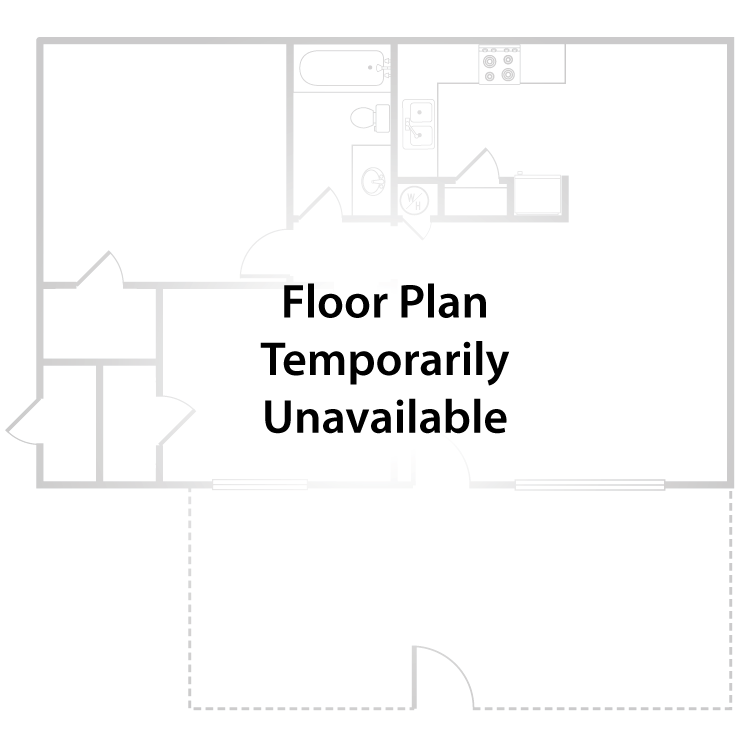
C1
Details
- Beds: 3 Bedrooms
- Baths: 2
- Square Feet: 1200
- Rent: Call for details.
- Deposit: $2500
Floor Plan Amenities
- Air Conditioning
- Cable Ready
- Ceiling Fans
- Dishwasher
- Hardwood Floors
- Large Closets
- Renovated Interiors Available
- Washer and Dryer Connections
- Gated Access
- Easy Access to Restaurant Row
- Online Payment
- On-site Maintenance
- Pet-Friendly
- Security Cameras
- Public Parks Nearby
- Resort Style Swimming Pool
- Laundry Facilities
- Easy Access to Shopping
* In Select Apartment Homes
Show Unit Location
Select a floor plan or bedroom count to view those units on the overhead view on the site map. If you need assistance finding a unit in a specific location please call us at 713-344-0706 TTY: 711.

Amenities
Explore what your community has to offer
Community Amenities
- Gated Access
- Laundry Facilities
- On-site Maintenance
- Gated Reserved Parking
- Security Cameras
- Resort Style Swimming Pool
- Visitor Parking
Apartment Features
- Air Conditioning
- Cable Ready
- Ceiling Fans
- Dishwasher
- Hardwood Floors
- Large Closets
- Renovated Interiors Available*
- Washer and Dryer Connections*
* In Select Apartment Homes
Pet Policy
Pets are not allowed without management’s prior written approval and payment of non refundable pet fee of $300 and and a $10-50 monthly pet rent fee depending on the type of pet. . There is a limit of two pets per apartment. Full grown weight is not to exceed 50 pounds. Breed Restrictions include, but are not limited to, purebred or cross breed of any of the following; Pit Bull, Akita, Doberman, Rottweiler, Staffordshire Terrier, Chow-Chow, German Shepherd, Malamute, Great Dane, Saint Bernard, Wolf -Dog, Husky and other known aggressive breeds. Prior to approval of your application or before you acquire a pet, you must schedule a pet interview with management and provide a certificate of health, from a licensed veterinarian, that states pet breed, age, weight, height and vaccinations received. We will photograph your pet for our records.
Photos
Community Photos
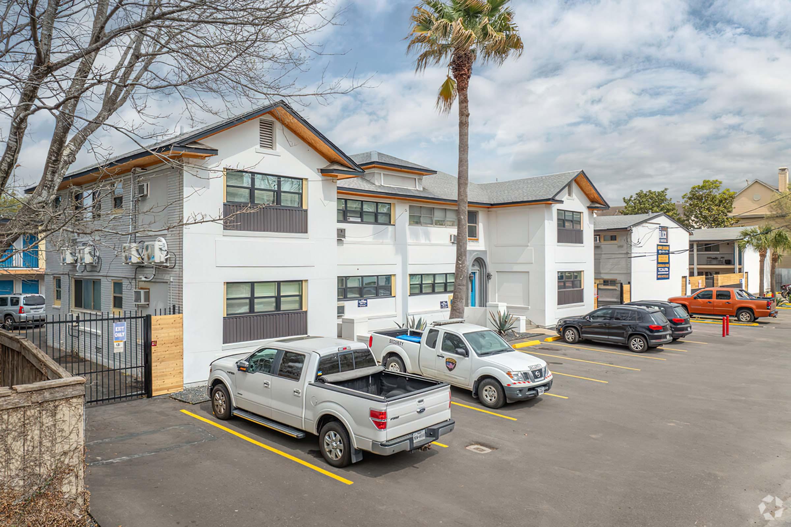
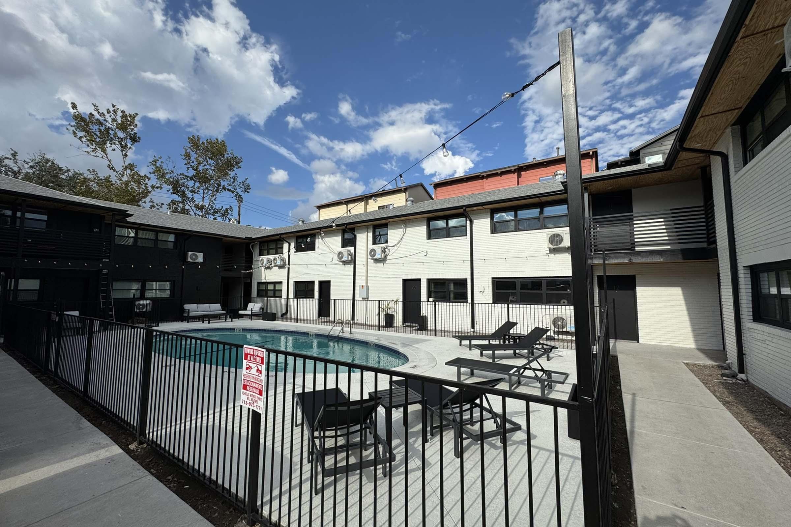
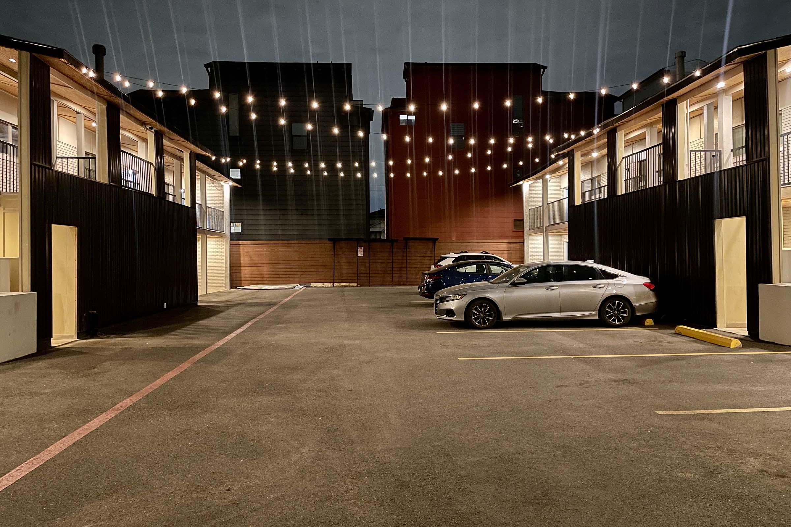
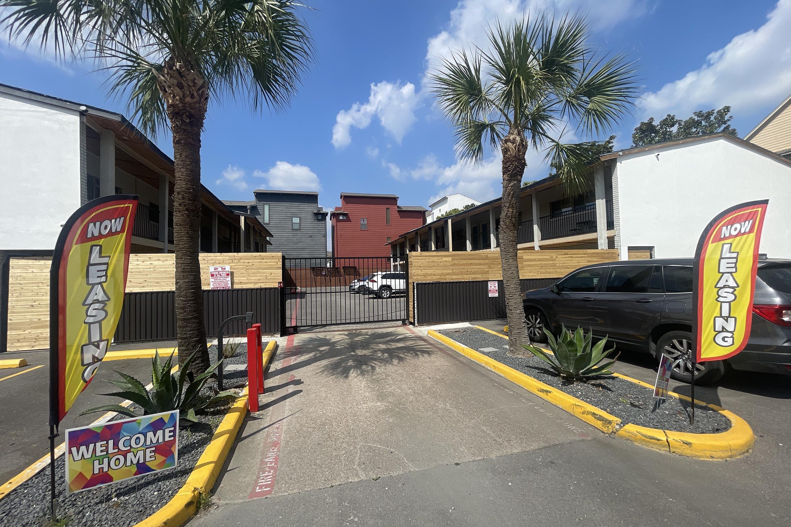
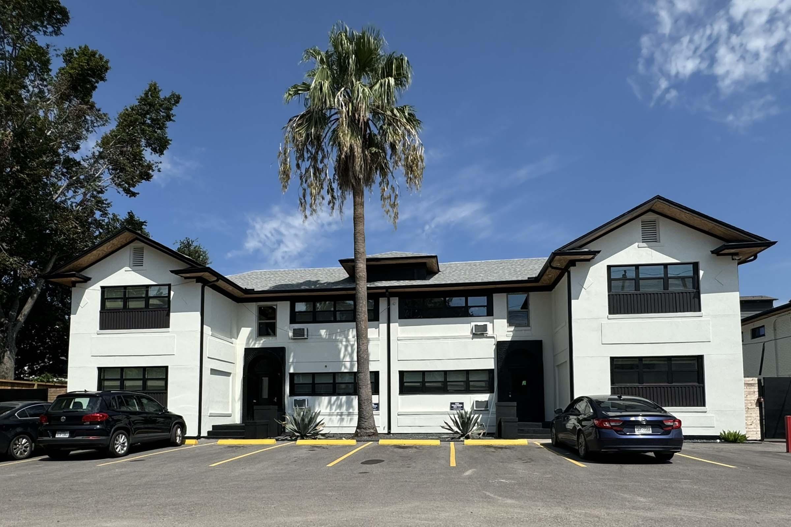
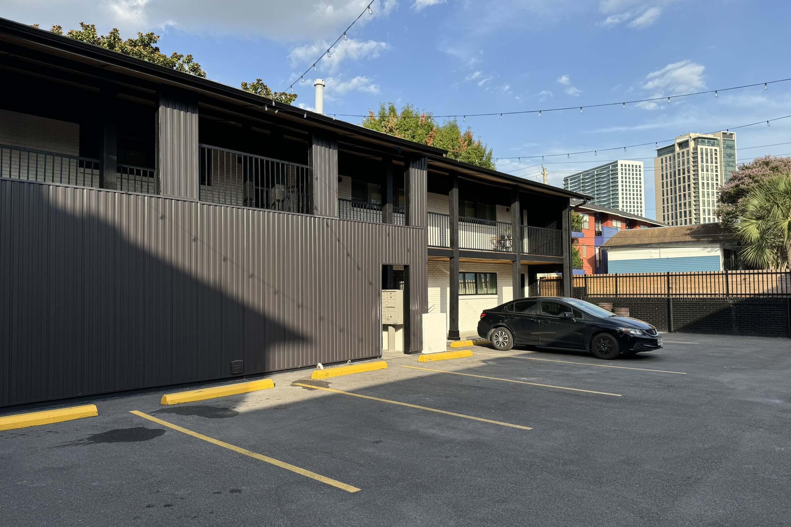
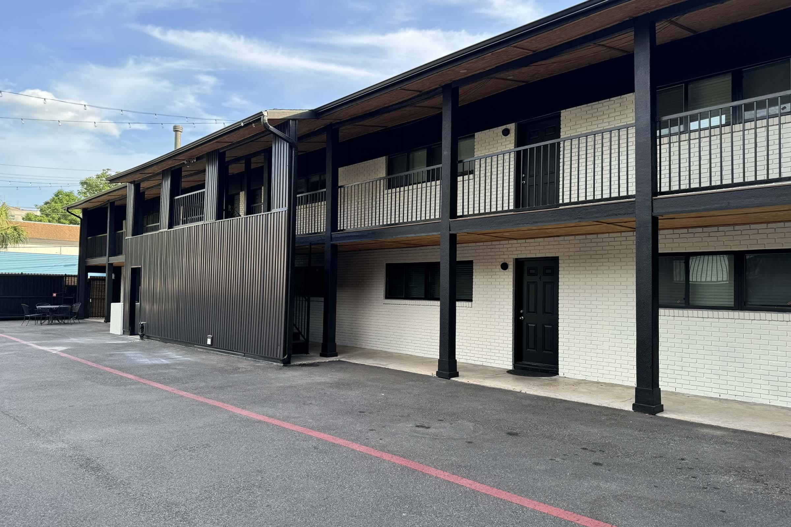
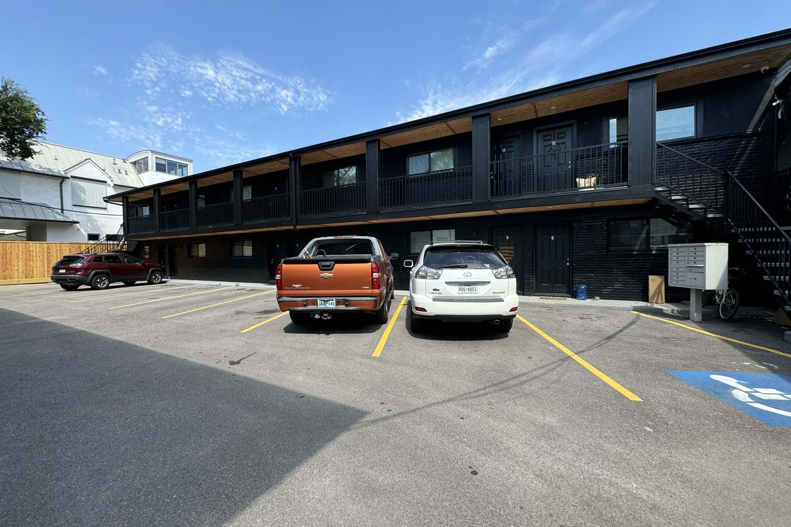
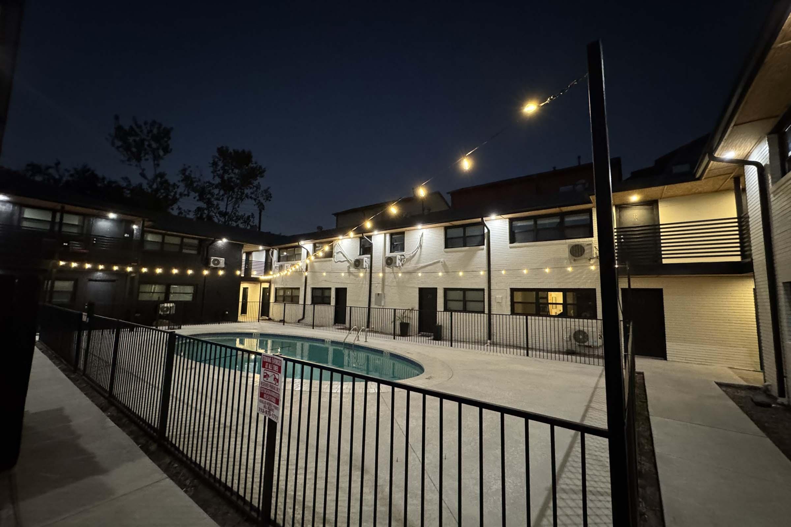
A1







A2







A3









A4







A5







Neighborhood
Points of Interest
The Block at Montrose
Located 1508 California Street Houston, TX 77006Bank
Bar/Lounge
Cafes, Restaurants & Bars
Cinema
Coffee Shop
Elementary School
Entertainment
Fitness Center
Grocery Store
High School
Hospital
Mass Transit
Middle School
Museum
Park
Post Office
Restaurant
Salons
School
Shopping
University
Yoga/Pilates
Contact Us
Come in
and say hi
1508 California Street
Houston,
TX
77006
Phone Number:
713-344-0706
TTY: 711
Office Hours
Monday through Friday: 9:00 AM to 6:00 PM. Saturday: 10:00 AM to 3:00 PM. Sunday: By Appointment Only.